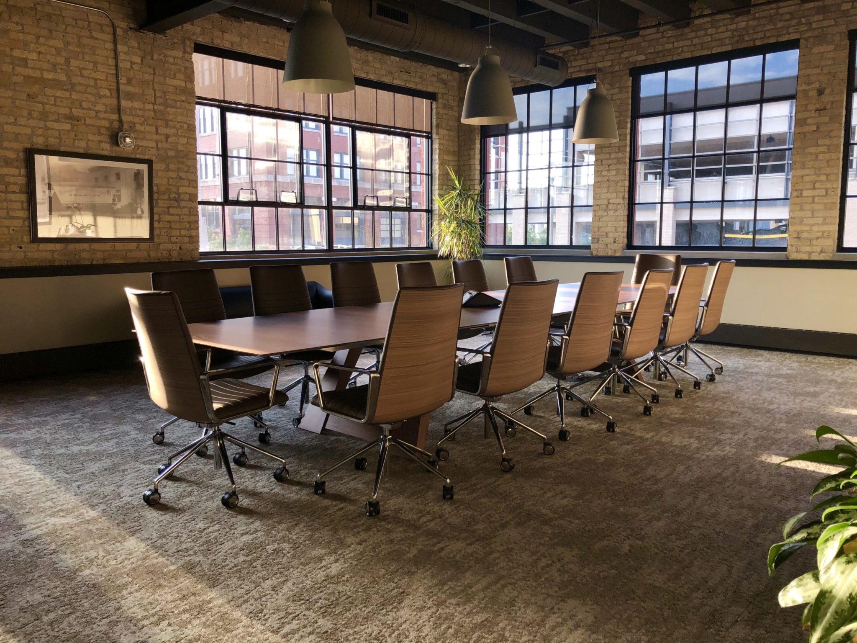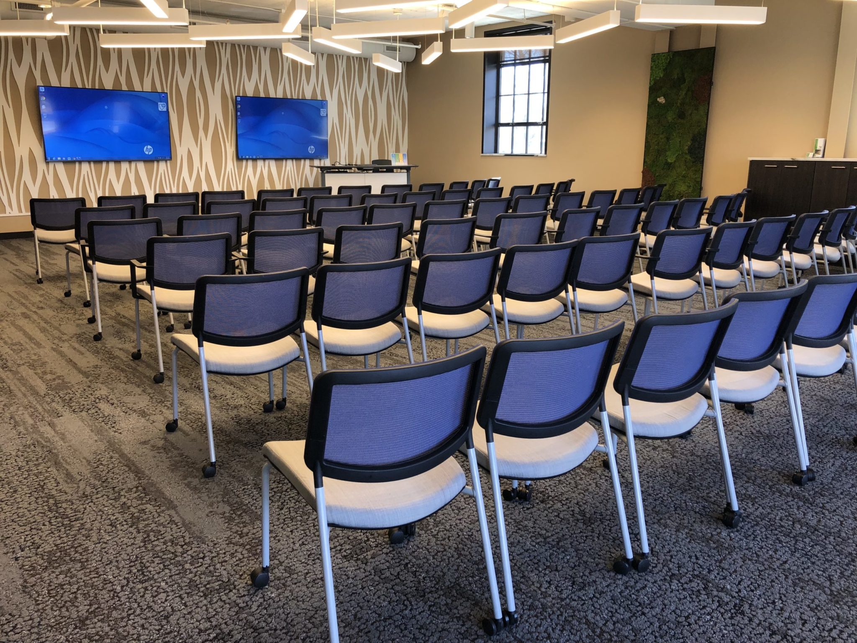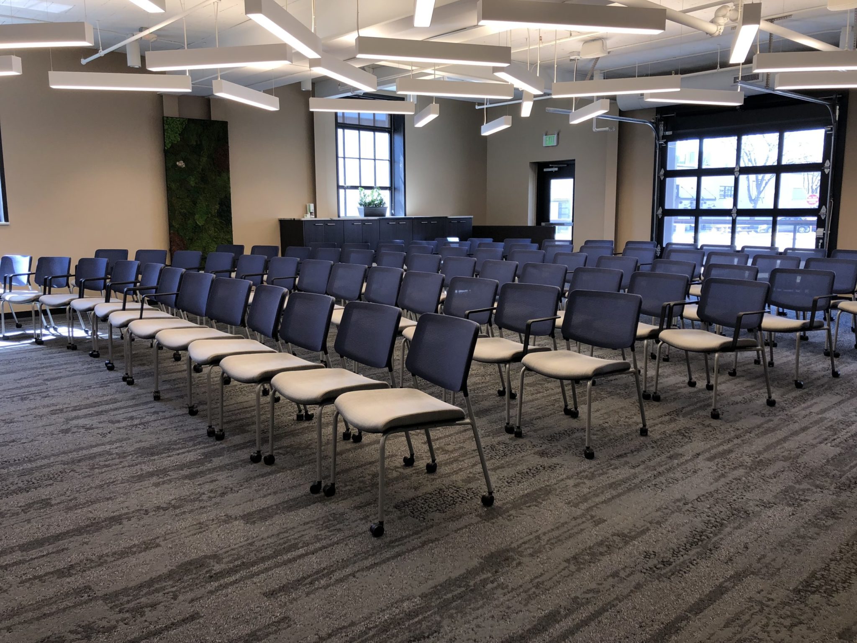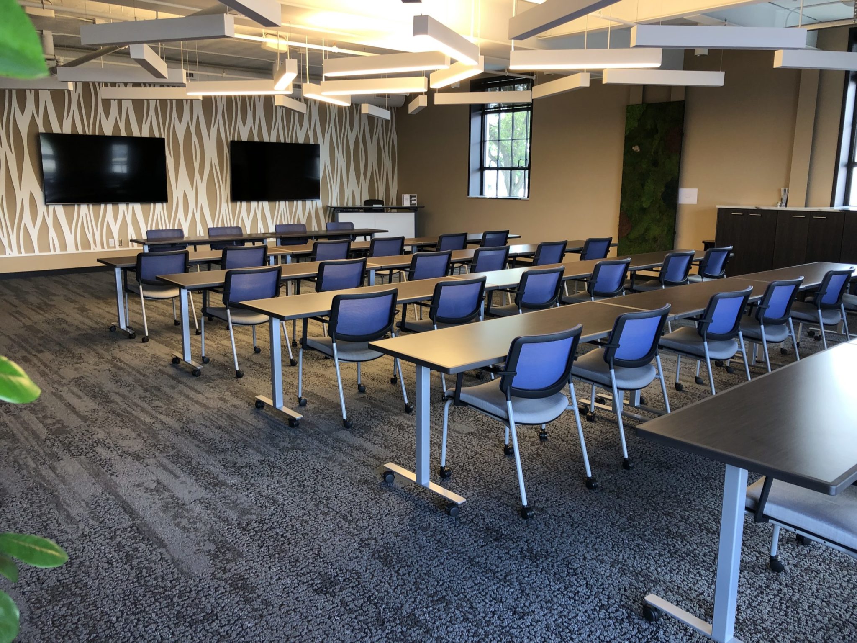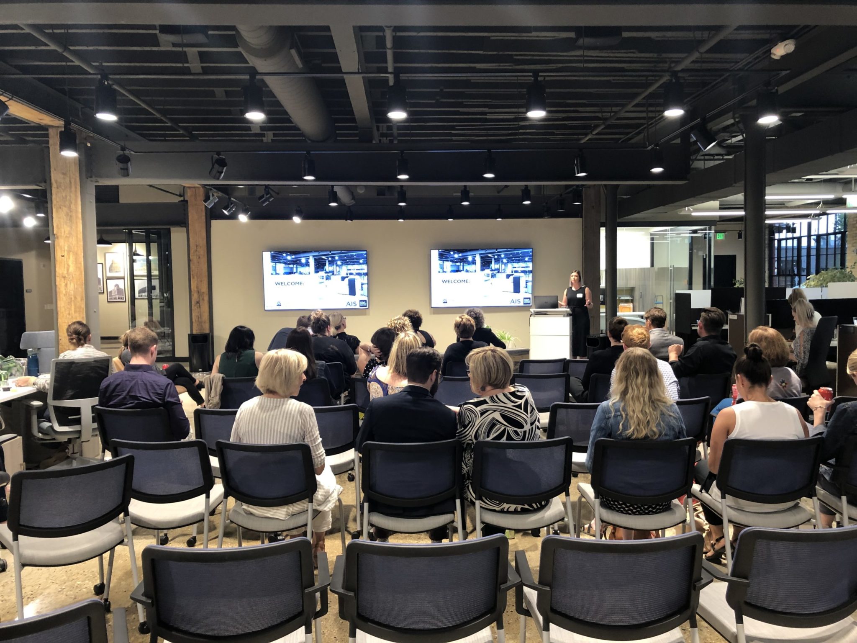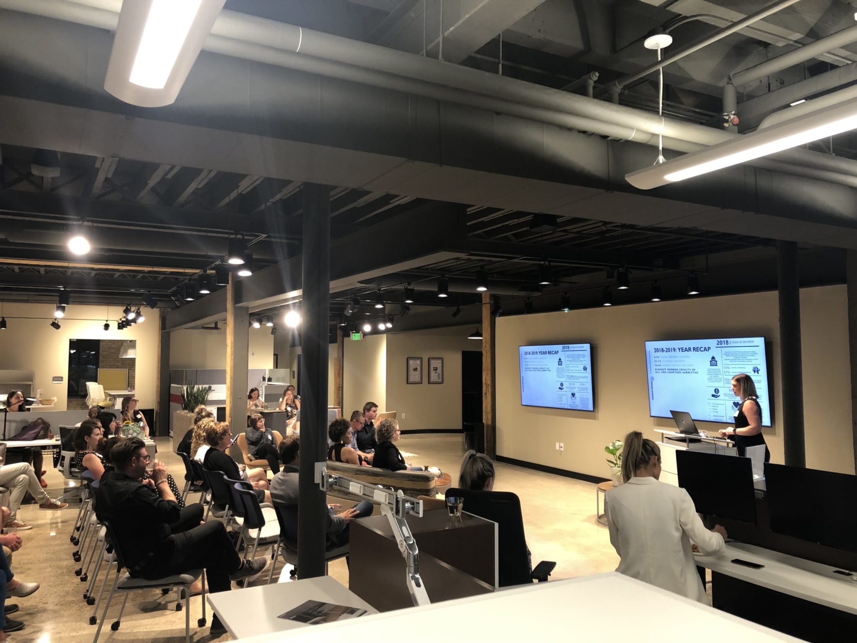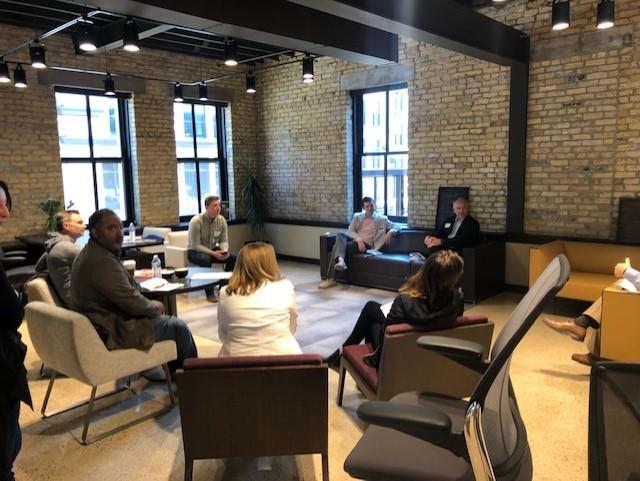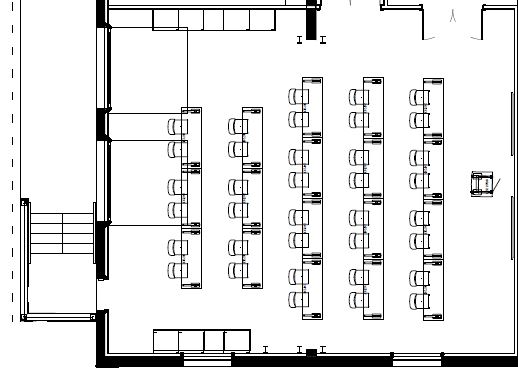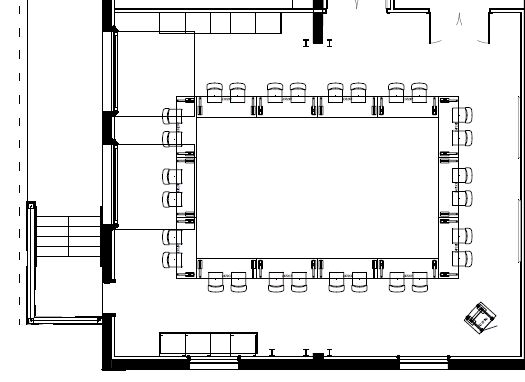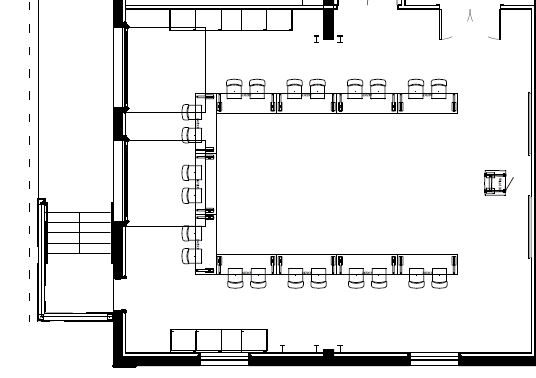Rent the Water Tower Building
Modern touches in a vintage industrial space.
Located in Walker’s Point, our meeting spaces are unique and flexible, offering groups of all sizes distinct spaces that will create an ideal meeting experience.
From our dedicated South Wing that includes private bathrooms and a full catering kitchen, to our North Showroom that offers industrial vintage space with an exterior courtyard and firepit immediately adjacent to the space.
Florida Street Conference Room
Full Day (8 AM - 5 PM)
Half Day (AM Only)
Half Day (PM Only)
Square Footage: 500
Capacity: 16 Meeting Participants (plus Presenters)
Audio/Visual Equipment
Wi-Fi
Coat Racks
Catering Buffet
Outside Courtyard w/ Gas Fire Pit
Restrooms
Breakout Areas
Town Hall Training Room
Full Day (8 AM - 5 PM)
Half Day (AM Only)
Half Day (PM Only)
Square Footage: 1,600
Capacity: 130 socially, 100 auditorium style, 40 training room style
Audio/Visual Equipment
Wi-Fi
Private Entrance
Coat Area
Catering Kitchen
Operable Garage Doors
Restrooms
Breakout Areas
Showroom
Full Day (8 AM - 5 PM)
Half Day (AM Only)
Half Day (PM Only)
Square Footage: 47,000
Capacity: 130 socially, 100 auditorium style, 40 training room style
Audio/Visual Equipment
Wi-Fi
Private Entrance
Coat Area
Catering Kitchen
Operable Garage Doors
Restrooms
Breakout Areas
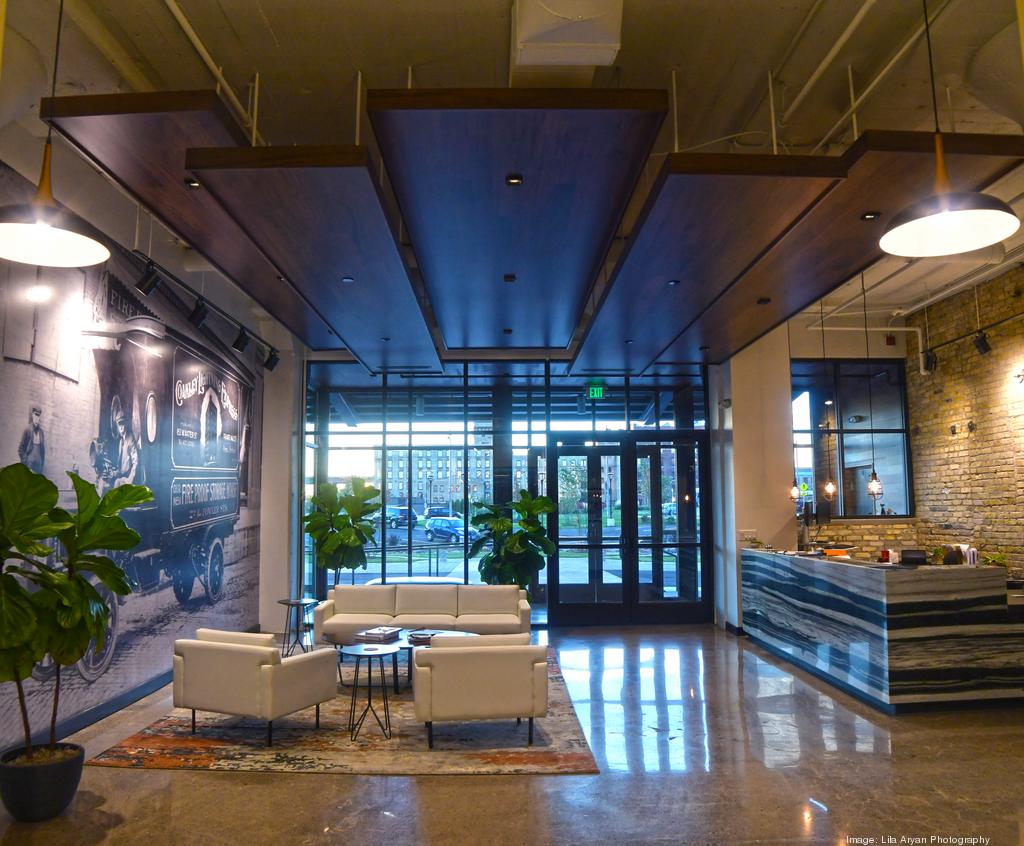
Milwaukee’s Coolest Offices 2020
Milwaukee's Coolest Offices 2020 By Mark Kass – Editor-in-Chief, Milwaukee Business Journal Date: Apr 16, 2020 Coakley Brothers and Brothers Interiors are located in a historic building on Milwaukee's near south side and a recent renovation has turned the building into a modern facility with the amenities many employees are looking for nowadays. The more than 100-year-old building at 400 S. Fifth St. is recognizable for its art that looks like a historic water tower made of stained glass on its roof. But its employees say the inside of the facility also really helps it stand out. "The Coakley Brothers water tower attracts people visually and once they are in the building they want to stay," said Ben Juech, executive vice president at Coakley Brothers and Brothers Interiors. "We have been told we are an inspiration or even an advertisement for the urban office. We have now become a magnet for attracting talent and very often we are told, ‘I love it here.’" "Because we work hard, we get to play hard. Because we play together, the work we do together is just as fun. It is important to have an environment that accommodates the culture of an inclusive family, playfulness, hard work, and well-being," the firms said in its nomination. The office includes many collaboration spaces, optional work areas, play areas, operable windows and garage doors, outdoor seating spaces, sustainable landscaped areas, a mother's room, Skype areas, gym and shower areas, two fully equipped kitchens, a gong room, Colectivo Coffee, snack areas and event space. The many features helped Coakley Brothers and Brothers Interior win a designation as one of Milwaukee’s Coolest Offices by the Milwaukee Business Journal in its 2020 awards program. Coakley Brothers is the fourth of 10 firms that have earned that designation in the newspaper’s awards program. The first three were announced earlier this week. Click on the headlines below. The winners will be featured on the Milwaukee Business Journal’s website over the next two weeks and in our April 24 weekly edition. After all of the winners are featured on our website, we will have a readers’ poll to determine the ultimate winner of our 2020 Milwaukee’s Coolest Office. We caught up with Juech, Peggy Coakley, CEO of Coakley Brothers and Brothers Interiors, and director of design Amy Kopplin to talk about the interesting space. Q: Talk about the process that was used to determine the look of your office space? (Peggy Coakley) "As we like to do with all of our clients, our first step was to survey our employees to receive and recognize their input and desires: only then do you have buy-in. The results of the employee preference survey really led our process. Of greatest importance has been reducing boundaries between departments to allow for the best communication and collaboration. A unique aspect of our office is that our moving, installation, and storage service professionals report to the center of our workspace, formally named, 'The Heartbeat.' Whereas traditional companies may have their field staff enter and reside in the back of the building. “The need to promote natural interaction between departments along with technology needs, drove the layout of our office space. The look of our office space includes modern amenities and timeless style while accentuating key features of our historical building. We were able to replace over 230 operable windows, all original replicas, throughout the building, bringing in ambient light, fresh air, green walls and an abundance of plants throughout the space adding to the warmth and earthy texture desirous of those who work here. "Architecturally, the building has brilliant features such as natural wood timbers, Cream City brick, polished concrete or maple wood floors and 3-foot-wide cement mushroom columns that truly make our space interesting and unique. By using these historical features combined with modern elements, the office represents who we are and the work we do as Coakley Brothers is rooted in a vibrant history going back to 1888 and continues to serve businesses today. “As a commercial furniture dealership, we created a unique 40,000+ square-000foot showroom environment for guests to see and touch different furniture and finishes for their office. They can come into our space and find inspiration or discover the look they are searching for. Our design staff even has private areas to work with clients and partners where they engage together in meaningful collaboration. Additionally, we have over 10,000 square feet of this same area that is easily converted into event space with A/V technology ready to use.” Q: Has the office space been helpful in recruiting and retaining employees? (Ben Juech) “The Coakley Brothers water tower attracts people visually and once they are in the building they want to stay. For example, each year we participate in Open Doors Milwaukee. We have been thrilled about the number of applicants that inquire on that day. We have been just as thrilled with the number of employees who volunteer to welcome guests during the event — truly an expression of our employees’ pride. We have been told we are an inspiration or even an advertisement for the urban office. We have now become a magnet for attracting talent and very often we are told, ‘I love it here.’ Our location has been nice for employees as well.” Q: Can you explain some of the unique aspects of the space and how it is helpful to employees? (Peggy Coakley) “Our office space supports our company culture making it easy for employees and customers to truly feel what we are all about. For example: every day customers visit and when our guests arrive, they can instantly see from our lobby directly into our operations area, which we call The Heartbeat, and through to our warehouse. We are a service company that approaches each project with a business hospitality point of view – we are here to provide a great experience to our customers. “We know that great service and hospitality starts at home. Demonstrating a great experience for each other is just as important if we are expecting our teams to extend that hospitality to our clients. In many ways this mentality is supported through our office space. And one small example is that each of our talented service individuals walk through the same beautiful front doors that our guests walk through. "The Heartbeat space has a custom kitchen, computer bar, and a casual meeting area where all departments can organically cross paths. This is an area that all employees walk through at some point each day. This space is used for planning, meeting, resting, and gathering for fun - like the annual chili cookoff. "Our teams work most days of the week and having elements of home in the office are important. Natural light shines almost everywhere. Fresh air is available from operable windows and garage doors. There are places to play or exercise, and a wellness room for resting. Specifically, our exterior spaces were created for the entire staff to enjoy pingpong, cornhole games, outdoor fire pit gatherings, and chicken barbecues. A family that plays together stays together. "Though office employees have desks, they also have a choice of sitting inside or outside our building— where they think they can be most productive. Our office includes a variety of options for working alone, in small groups, and even very large groups. Each area has different seating and tables to serve a variety of preferences. We even have an abundance of natural plants and moss art. And for the last couple years, our clients and the community have requested these spaces for their meetings and events. "Our Coakley Café is a catering kitchen created for not just eating, but also for watching the game, working, meeting, event set-up. You will often see an employee hosting a casual lunch meeting or working silently while basking in sunlight shining through the glass garage doors. This kitchen area is near our large training room that also has operable garage doors that allow for all-company events to spill out on to the outdoor deck.” Q: Can you talk about how the historic building was incorporated into the design of the office space? (Amy Kopplin) “Our building was built in 1911 by a printing firm, then added on in 1928. Aspects of a historic building are often looked at as obstacles, but when you embrace them and use them as opportunities, we find that something beautiful can emerge. The 13-foot-high mushroom columns, the fully restored fire doors, and the historically relevant windows were respectfully accentuated and incorporated in a modern design. “Interior Cream City brick is a piece of history, and we are honored to have it. We chose to have our showroom in the space where this precious brick was most prevalent so staff and visitors alike would be able to see it and experience it up close. The original floors were uncovered and polished, and it’s amazing to see the floors tell a history. A dark spot on the floor? Likely where a printing machine once was, perhaps ink over time crept in. The original wood timber structural columns also reveal its history as some have hundreds of nail holes in them – we can only imagine there were written instructions or ‘postings’ that were in the factory over 100 years ago." Q: Why were the collaboration spaces and play areas added to the office? How have they been utilized? (Peggy Coakley) “Collaboration spaces in our office were an integral part of our office plan and were carefully placed to bring staff together often and provide our professionals a change of scenery, which is critical for well-being. We have these spaces that are work-driven – like our two design centers, where clients and our staff meet to discuss projects. Those rooms seem to be a breeding ground of creativity, with resources at your fingertips, technology at the ready, and also natural light. “We have spaces that are more hospitality-driven. Whether we are hosting a 140-person event in our showroom auditorium, a 14-person business meeting in our board room, or a 50-person educational session in our training room, we are always entertaining. The break rooms, small meeting rooms, and kitchens are for our employees and are essential to encourage them to take a break, especially for lunch. These office spaces allow for more casual meetings essential to our business. Outdoor play areas such as our courtyard with the gas fire pit, our gym, and the western deck watching a sunset, are all places to savor and ultimately make our office a cool place to be.” Company information: Company: Coakley Brothers and Brothers Interiors Address: 400 S. Fifth St., Milwaukee CEO/President: Peggy Coakley Number of employees: 135 Square footage of office: 47,000 Architect/Designer: TKWA, ADK and Brothers Interiors Number of years in space: 2 years from 2018 renovation (at the address since 1990)
History of the Water Tower
Learn the history behind the Coakley Brothers Water Tower and how it became a beacon of hope in Walker’s Point and an integral part of the Milwaukee Skyline!

